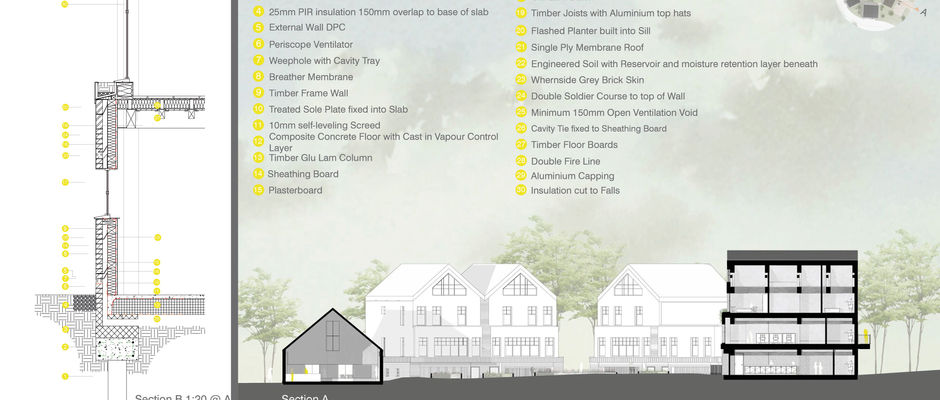top of page

Zero Carbon Villa Programme (Project 1 of 2)
The Zero Carbon Villa was a group project in my Fifth year. We aimed to achieve a prototype for multi family, mixed use housing that operated on a zero carbon output level and could be transferred all over the world. Our brief set out a 75% Residential and 25% Mixed Use. We wanted our sites to be diverse in age and economic class so we created two separately sized housing units with standard rooms within.

Concept Model
Our Concept for a Sustainable Villa Prototype was about modular, independent housing units which had Biophilic design running through its core, central courtyards and elevated vistas.

Hale, Manchester and Brooklyn, USA Massing Models
Using Standard Residential Housing Units, we massed both sites and constrained the results by the Sustainable Villa parameters we had created for ourselves, such as internal courtyards, views out and ground floor retail presense.

Hale Strip Section
In our pursuit for Carbon Neutral Housing schemes, both sites detailing was carefully considered to contain excellent air tightness, thermal mass, low embodied carbon and passive systems. In this example in Manchester, our analysis showed the massing was easy to cool in hot months but hard to heat in cool months without heavy energy output, so we focused on strong overlapping membranes and large, exposed thermal mass.

Hale, Manchester Site - Internal Render
Contemporary Town houses surround a central shared green space for socialising and growing with adjoining farm shop. Internally, materials were kept simple and clean and in keeping with the sites natural and green surroundings.

Brooklyn Inner Courtyard
The Brooklyn Site consisted of two masses with a central core to link the two. The front mass cranked away to allow more light and therefore heat into the site without the need for mechanical heating. Views inward create a strong community bond whilst elevated terraces create views out across the city.

Manchester Town Hall (Project 2 of 2)
My second Project of my Fifth Year was the Refurbishment of the Manchester Town Hall, which culminated in a summer placement on the live project. My University proposal was all about progressing Waterhouse's original idea of encasing contemporary technologies in a Gothic ornamentation. This meant bringing 21st Century technologies into the building but disguising them in a more simplified ornamentation that took its queues from the original patterns and styles.

Exploded Programme Arrangment
With several programmes moving into the building, all with highly sensitive uses, programme arrangement was the first crucial step. With the Coroner's Court needing several separate circulation routes and adjoining rooms kept apart, this was a highly complex exercise.

Exploded Groin Ceiling Axonometric
With my concept to move existing ornamentation upwards into the rooms and corridors I had chosen for the Coroner's Court programme developed, I designed new groin vaulted ceilings with a lightweight frame which could house vital new technologies.

Coroner's Court Render
My final design for the courtroom used ornamentation from around the Town Hall to inspire that of the furniture, intergrated ceiling rafts, architraves and extraction vents. Separate doors gave different users their own entrances into the court and existing chimney stacks had new vents added for passive ventilation.
5th Year (MArch): Selected Work
bottom of page


